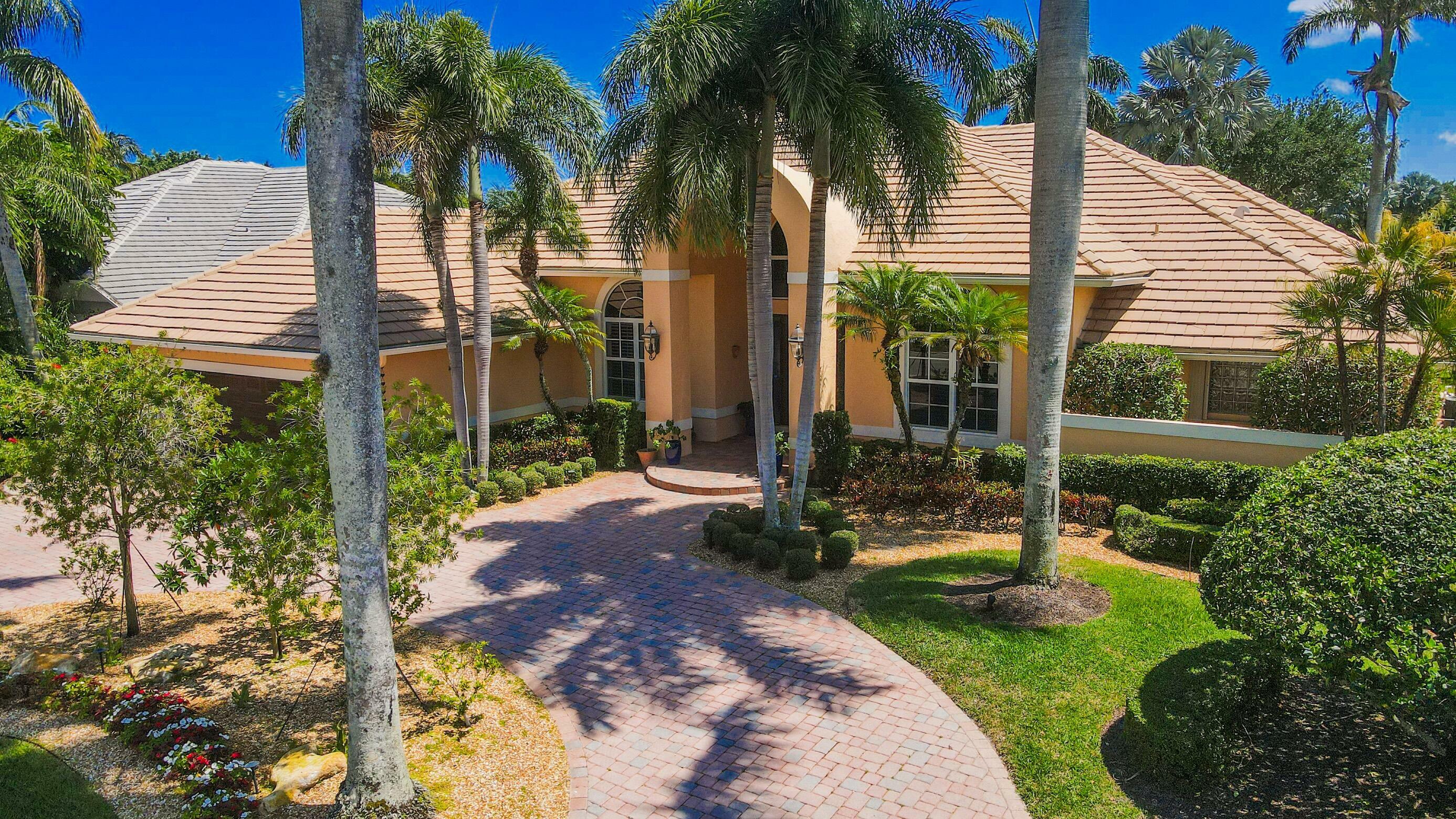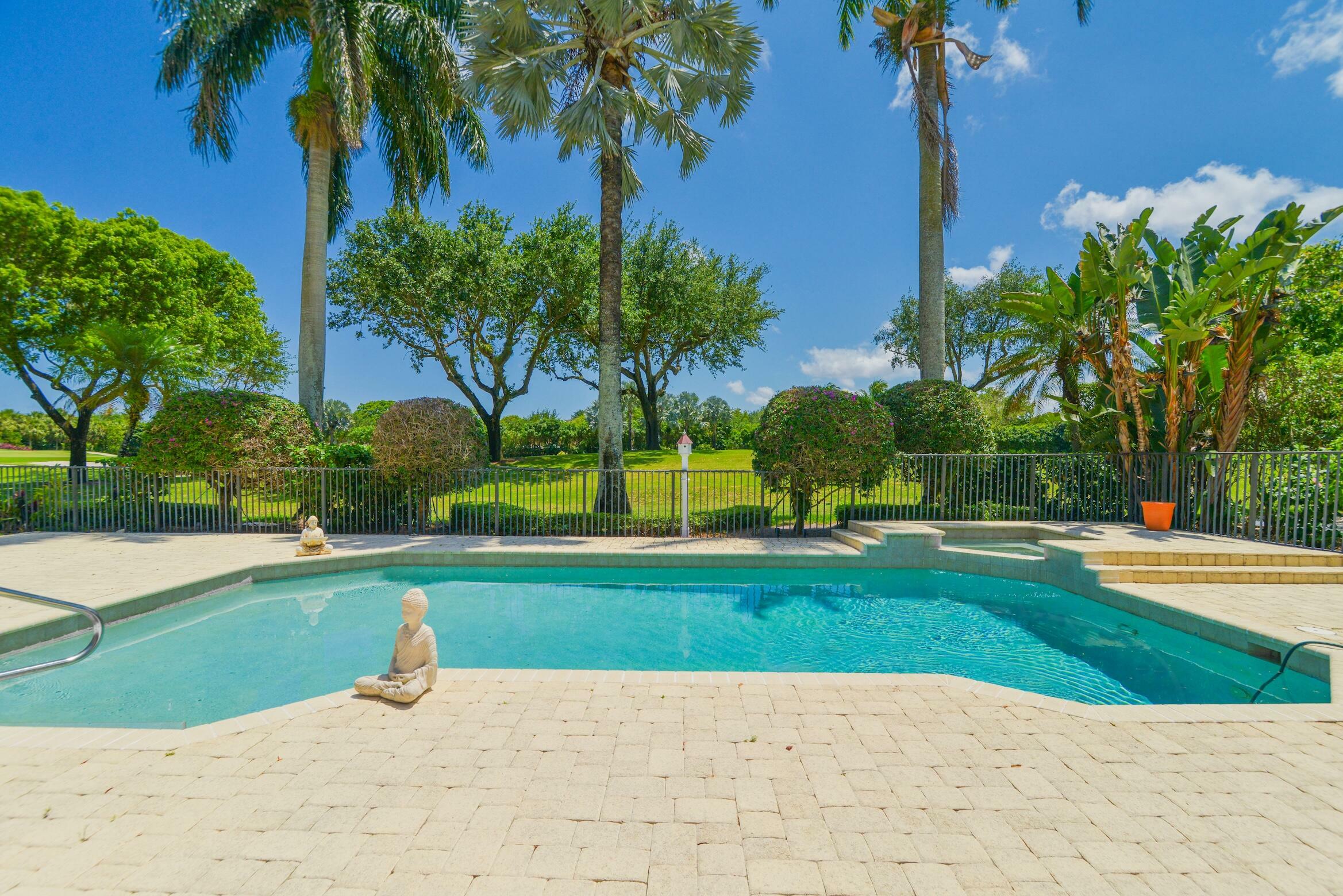


Listing Courtesy of: BeachesMLS/FlexMLS / Coldwell Banker Realty / Sian Matthew
4792 Bocaire Boulevard Boca Raton, FL 33487
Active (198 Days)
$1,550,000
MLS #:
RX-10985873
RX-10985873
Taxes
$5,993(2023)
$5,993(2023)
Lot Size
0.34 acres
0.34 acres
Type
Single-Family Home
Single-Family Home
Year Built
1988
1988
Views
Garden, Pool, Golf
Garden, Pool, Golf
County
Palm Beach County
Palm Beach County
Community
Bocaire Golf Club 1
Bocaire Golf Club 1
Listed By
Sian Matthew, Coldwell Banker Realty
Source
BeachesMLS/FlexMLS
Last checked Nov 22 2024 at 12:57 PM GMT+0000
BeachesMLS/FlexMLS
Last checked Nov 22 2024 at 12:57 PM GMT+0000
Bathroom Details
- Full Bathrooms: 4
Interior Features
- Gate - Manned
- Windows: Sliding
- Bar
- Laundry-Inside
- Pantry
- Family
- Split Bedroom
- Volume Ceiling
- Windows: Blinds
- Foyer
- Great
- Security Patrol
- Windows: Drapes
- Entry Lvl Lvng Area
- Pool Bath
- Wall
- Private Guard
- Den/Office
- Walk-In Closet
- Kitchen Island
- Laundry Tub
Subdivision
- Bocaire Golf Club 1
Lot Information
- 1/4 to 1/2 Acre
Heating and Cooling
- Central
- Electric
- Ceiling Fan
Pool Information
- Yes
Homeowners Association Information
- Dues: $591
Flooring
- Carpet
- Marble
- Ceramic Tile
Exterior Features
- Cbs
Utility Information
- Utilities: Cable, Public Water, Electric, Public Sewer
School Information
- Elementary School: Calusa Elementary School
- Middle School: Omni Middle School
- High School: Spanish River Community High School
Garage
- Garage - Attached
- Drive - Circular
- Golf Cart
Parking
- Garage - Attached
- Drive - Circular
- Golf Cart
Stories
- 1.00
Living Area
- 3,298 sqft
Location
Disclaimer: Copyright 2024 Beaches MLS. All rights reserved. This information is deemed reliable, but not guaranteed. The information being provided is for consumers’ personal, non-commercial use and may not be used for any purpose other than to identify prospective properties consumers may be interested in purchasing. Data last updated 11/22/24 04:57



Description